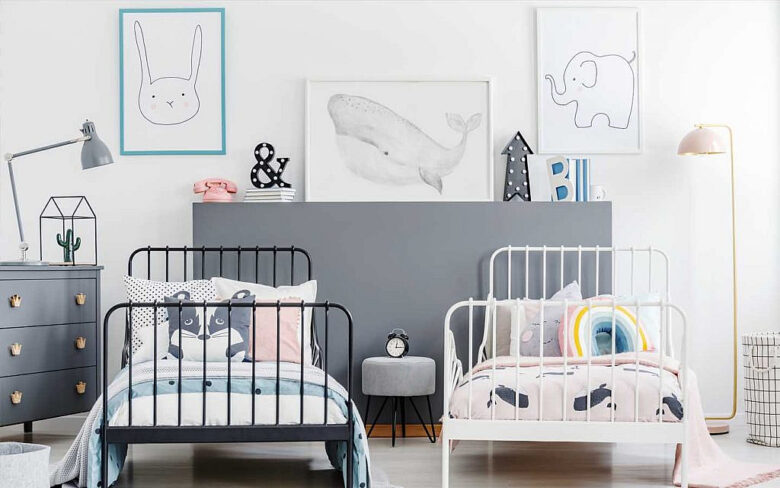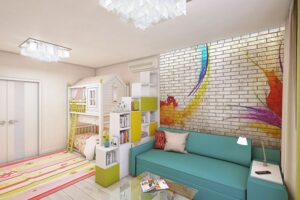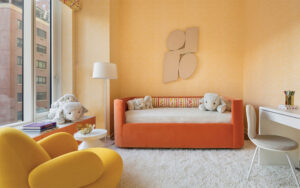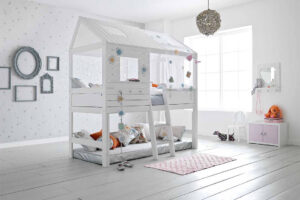Designing a shared room for a brother and sister can be quite a challenge — especially when their ages, temperaments, and interests are different. One might love everything cozy and pink, while the other prefers something bright and bold. One enjoys drawing, the other builds towers out of blocks. Add in the need for sleep, play, study, and storage — and it becomes clear that there’s no universal formula.
But a well-thought-out design can help create a space where both children feel comfortable and secure — while also learning to respect boundaries and coexist peacefully. In this article, we’ll explore how to plan a shared room for a boy and a girl, how to balance their individual needs, and how to turn potential conflicts into opportunities for growth.
Why This Matters: It’s Not Just About Furniture and Color
A child’s room isn’t just a place with beds and shelves. It’s a personal space that impacts emotional well-being, behavior, and identity. When two children share a room — especially siblings of different genders — it’s essential to address their need for privacy, self-expression, and fairness.
A thoughtful design helps:
Support individuality
Foster cooperation and communication
Encourage structure and organization
Reduce tension and prevent comparison
Reflect each child’s age, gender, and interests
Where to Start: Three Core Questions
Before you begin planning, ask yourself these questions:
1. What are the children’s ages?
A one- or two-year age gap is manageable, but if one child is much older, they’ll need more independence and privacy.
2. What are their personalities and interests?
Is one more social and the other quieter? One artistic, the other active? These factors matter when dividing space.
3. What functions must the room serve?
Is it just a bedroom, or also a study, playroom, or hobby zone? Planning depends on the intended use.
Answering these questions will give you the foundation for zoning and design decisions that balance both children’s needs.
Zoning: Sharing Space without Compromise
Zoning is the key to success in shared kids’ rooms. It gives each child a sense of personal space while allowing room for shared activities.
| Zone | Purpose | Examples of Implementation |
|---|---|---|
| Sleep area | Individual rest space | Separate beds, bunk beds, bed nooks |
| Study area | Focus and learning | Two desks or a long desk with a divider |
| Storage | Organizing clothes, toys, and books | Color-coded storage units, individual drawers |
| Play zone | Shared activity space | Rug area, modular shelves, soft seating |
| Hobby corners | Personal interests | Art station, book nook, climbing wall |
Even in small rooms, smart zoning is possible with color, light, furniture placement, and soft visual dividers.
Design Principles for Mixed-Gender Shared Rooms
These guidelines will help you respect both children’s personalities without creating imbalance:
Equality
Avoid making one side better than the other. Each child should have equal access to sleep, study, and storage areas.
Personalization
Even if the room has a cohesive theme, each child should have their own details — a poster, favorite color pillow, nightlight, or shelf with their name.
Neutral Base + Color Accents
Choose a neutral base (like beige, soft green, or gray) and express personality through accents — textiles, accessories, or wall art.
Function First
The room should be functional: easy-to-open drawers, shelves at child-friendly height, safe layouts.
Flexibility
Children grow quickly. Choose furniture that adapts: a desk that expands, a bed that converts, or storage that can change purpose over time.
Dividing the Room without Building Walls
You don’t always need a solid divider to create personal space. Try these ideas for non-permanent separation:
- Use furniture as partitions: shelves or wardrobes between beds or desks
- Different colors or rugs for each child’s side
- Curtains or fabric panels for privacy around beds
- Individual lighting: each child gets their own lamp or nightlight
- Personal decorations: different posters, decals, or wall themes
Top 5 Solutions for a Shared Room for a Boy and a Girl
1. Bed Nooks
Create cozy alcoves with curtains or side panels — perfect for privacy and individuality, even in one room.
2. Study desk with divider
A shared desk with a central partition helps children focus and gives each their own surface.
3. Bunk bed with zones
The bottom can be a play nook for the younger child; the top becomes a reading spot or bed for the older one.
4. Color-zoned sides
One side might feature green tones with forest decor, the other light blue with an ocean theme.
5. Modular storage systems
Each child has bins or drawers labeled with names, icons, or colors to reduce conflict over belongings.
Mistakes to Avoid in Shared Room Design
Even the best intentions can lead to frustration if the design doesn’t support both children fairly. Here’s what not to do:
Relying on gender clichés: all pink for girls, all blue for boys — it’s limiting and outdated
One shared bed or desk: each child needs their own space to rest and work
No defined zones: shared space without boundaries can cause tension
Unequal distribution: giving one child more storage, light, or floor space breeds resentment
Ignoring age differences: what works for a toddler may frustrate a tween
Adapting to Age and Personality
A child’s age deeply influences their needs. Younger kids want stimulation and play space. Older ones value privacy and autonomy. Here’s how to adapt the room layout based on age:
| Age Gap Combination | Challenges and Priorities | Design Recommendations |
|---|---|---|
| Ages 2–4 and 6–8 | Younger child copies, older one needs space | Clear zones, flexible play area |
| Ages 4–6 and 8–10 | Clashes between play and study time | Study space away from active areas |
| Ages 5–7 and 11–13 | Teen needs solitude, child needs supervision | Curtains, personalized zones, different lighting setups |
Designing a shared room for a brother and sister is absolutely doable. It doesn’t have to be expensive or overly complicated, but it does require thought, empathy, and creativity.
The key is respecting each child’s individuality — through zoning, personalization, equality, and flexibility. When done right, a shared room isn’t just a place to sleep — it’s a space for bonding, self-discovery, and learning how to live side by side.
Siblings don’t have to feel like they’re constantly compromising. With the right design, their room can become a space where they grow not only independently, but also together.



